NMHC offers several home designs for you to choose from. Each design has unique qualities that allow for customers of different tastes to find a design that will fit their needs. Our home designs also range in cost to provide to fit your budget! To learn more about a design that will fit your family, contact Jeff today.
Timber Creek I
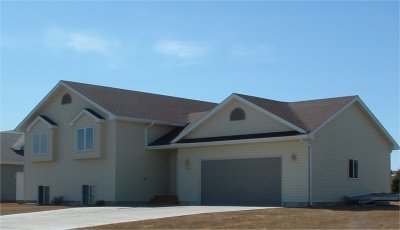 The Timber Creek I design is a classic split level featuring 2 bedrooms on the main floor as will as kitchen, dining, living room and bathroom. It also features a large closet on the entry level and plenty of open space to make for a comfortable living environment. The base plan leaves the lower level unfinished allowing you the freedom to design it yourself.
The Timber Creek I design is a classic split level featuring 2 bedrooms on the main floor as will as kitchen, dining, living room and bathroom. It also features a large closet on the entry level and plenty of open space to make for a comfortable living environment. The base plan leaves the lower level unfinished allowing you the freedom to design it yourself.Interested in the Timber Creek I? Email Jeff.
See more:
Timber Creek II
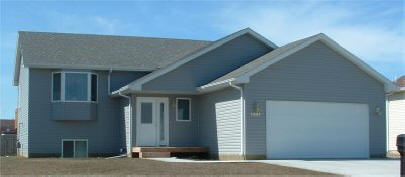 This design is one of our most popular; it has a distinct style and is very functional as well. The ground level features an entry. The upper level includes two bedrooms, a bathroom, living room and kitchen. This plan also leaves the lower level unfinished allowing you the freedom to design the lower level.
This design is one of our most popular; it has a distinct style and is very functional as well. The ground level features an entry. The upper level includes two bedrooms, a bathroom, living room and kitchen. This plan also leaves the lower level unfinished allowing you the freedom to design the lower level.Interested in the Timber Creek II? Email Jeff.
See more:
Pinebreeze
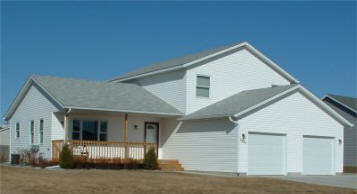 The Pinebreeze is a multi-level design that has some features lacking in other designs. The pinebreeze includes a kitchen, dining and living room on one level; a family room, bathroom and laundry room on a second level and a master bedroom, bathroom and two other bedrooms on an upstairs level.
The Pinebreeze is a multi-level design that has some features lacking in other designs. The pinebreeze includes a kitchen, dining and living room on one level; a family room, bathroom and laundry room on a second level and a master bedroom, bathroom and two other bedrooms on an upstairs level.Interested in the Pinebreeze? Email Jeff.
See more:
Prairie Rose
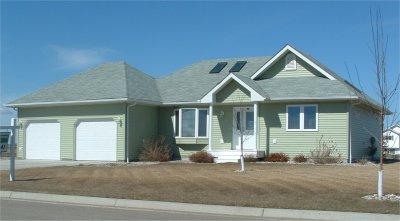 Similar to the Parkland design the Prairie Rose is one of our smaller designs, that feature everything on one level. The Prairie Rose features a large living room, kitchen and dining as well as two bedrooms and a bathroom.
Similar to the Parkland design the Prairie Rose is one of our smaller designs, that feature everything on one level. The Prairie Rose features a large living room, kitchen and dining as well as two bedrooms and a bathroom.Interested in the Prairie Rose? Email Jeff.
See more:
Parkland
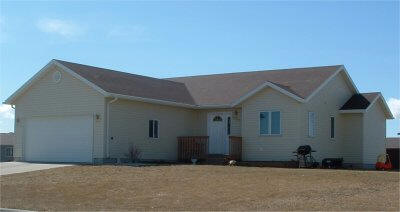 The Parkland is a smaller design complete with Kitchen, living, dining, and bathroom as well as Master and spare bedroom and mudroom all on one level. This design is perfect for a retirement or starter home.
The Parkland is a smaller design complete with Kitchen, living, dining, and bathroom as well as Master and spare bedroom and mudroom all on one level. This design is perfect for a retirement or starter home.Interested in the Parkland? Email Jeff.
See more:
Somerset
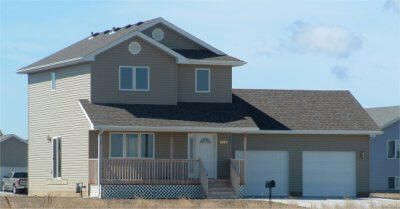 The Somerset is one of our newer models featuring a metro style design with many attractive features. It includes a kitchen and small bathroom as well as a dining room and living room on the main floor. The Somerset features all the bedrooms on the upper level. The master bedroom features a walk in closet and has direct access to the bathroom. The second floor also has 2 bedrooms and a bathroom that is shared by the master bedroom.
The Somerset is one of our newer models featuring a metro style design with many attractive features. It includes a kitchen and small bathroom as well as a dining room and living room on the main floor. The Somerset features all the bedrooms on the upper level. The master bedroom features a walk in closet and has direct access to the bathroom. The second floor also has 2 bedrooms and a bathroom that is shared by the master bedroom.Interested in the Somerset? Email Jeff.
